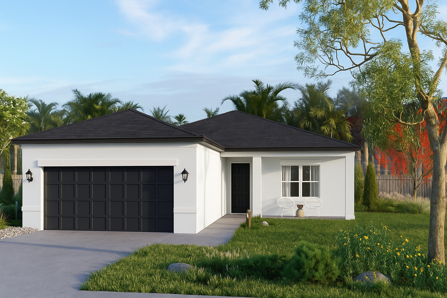
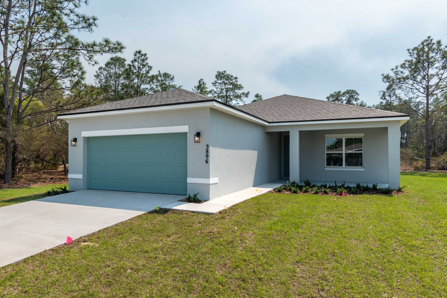
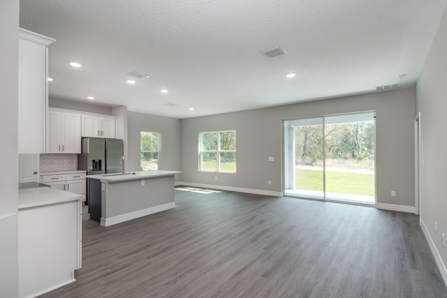
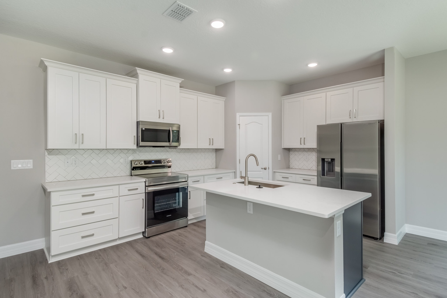
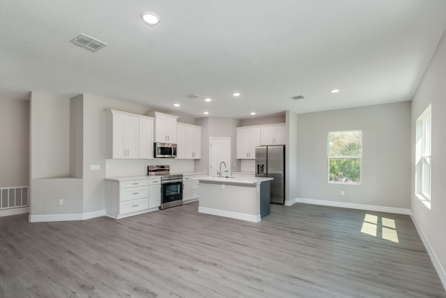
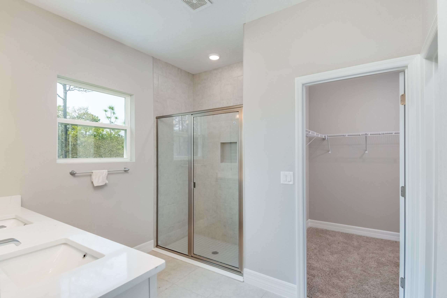
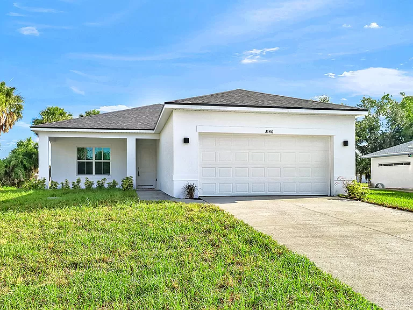
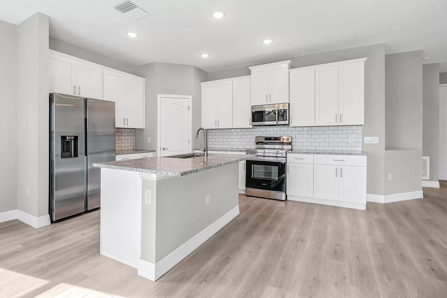
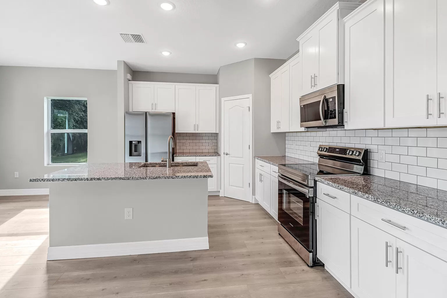
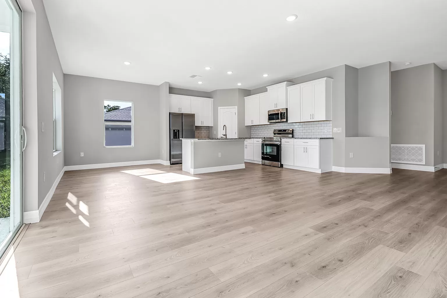
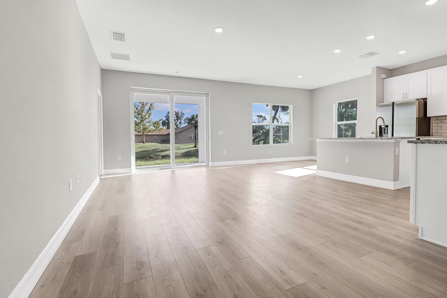
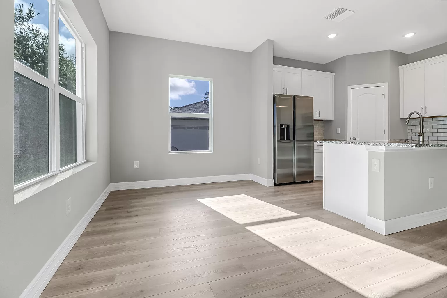
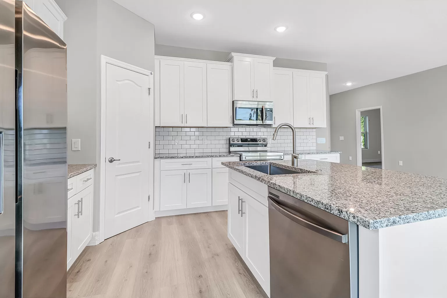
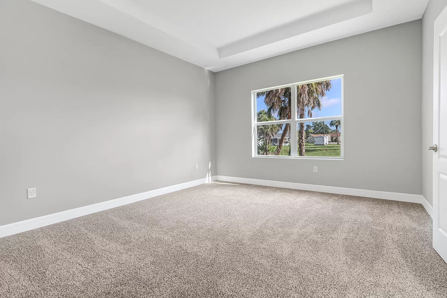
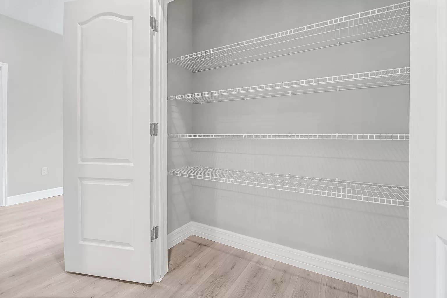
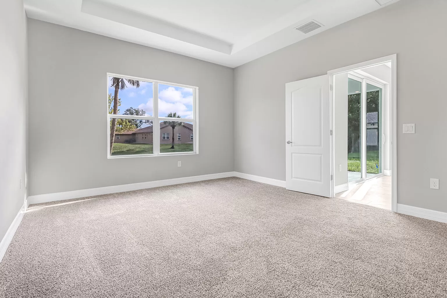
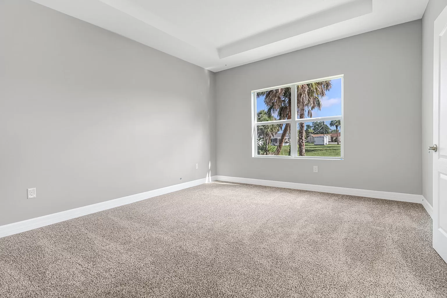
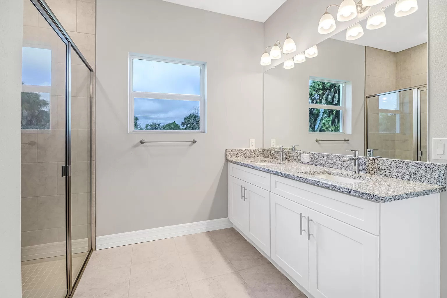
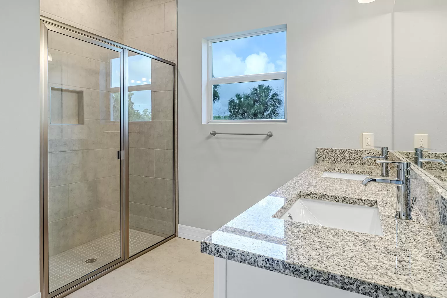
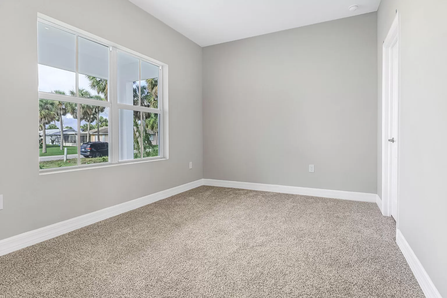
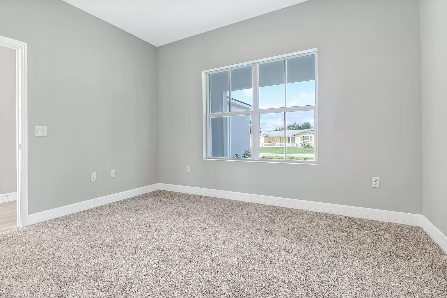
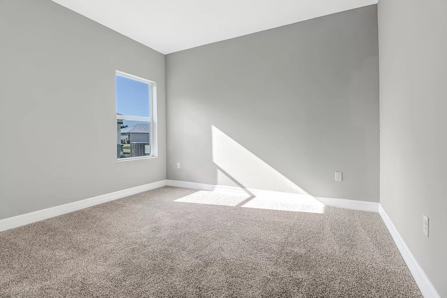
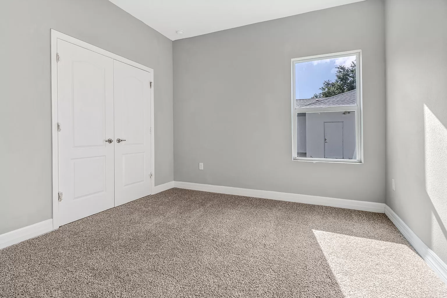
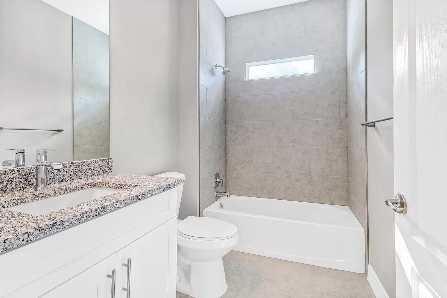
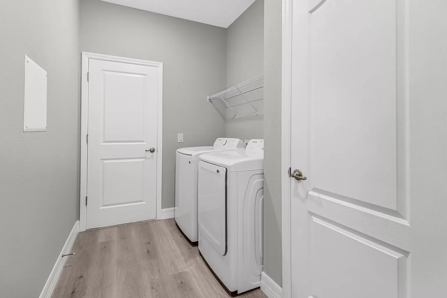
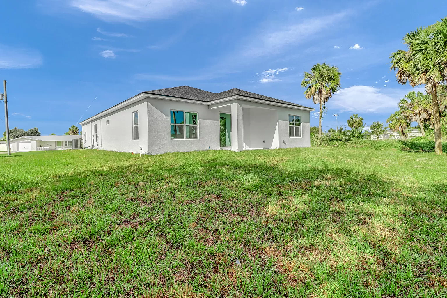
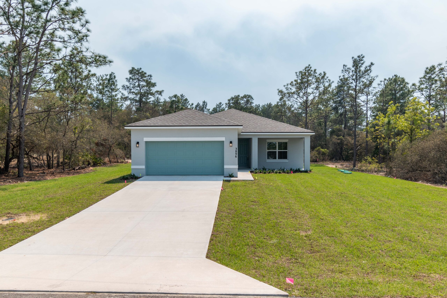
2,318 Under Roof Sq. Ft.
1,615 A/C Sq.Ft.
3 Bedrooms
2 Bathrooms
2-car Garage
40' Pad Width
69’-8' Pad Length
The Olive is a well-balanced floorplan designed for efficient living and strong resale potential. With three bedrooms and two full bathrooms, this home features a private primary suite with dual walk-in closets and a spacious en-suite bath.
An open kitchen flows into the dining and living areas, creating a versatile space for everyday life or entertaining. A covered lanai, walk-in pantry, and dedicated laundry room add thoughtful functionality, while the front porch and two-car garage enhance curb appeal and convenience.
Smartly designed and easy to build, The Olive is a reliable performer in any investment portfolio.
Every Commence home comes with high-demand features that appeal to buyers and renters alike. We’ve standardized quality where it matters most—and left room for upgrades where it makes sense.
Whether you want to go turnkey or take a more hands-on design approach, the foundation is already set for a high-performing build.
With this floorplan and your financing in place, you’re just steps from breaking ground.