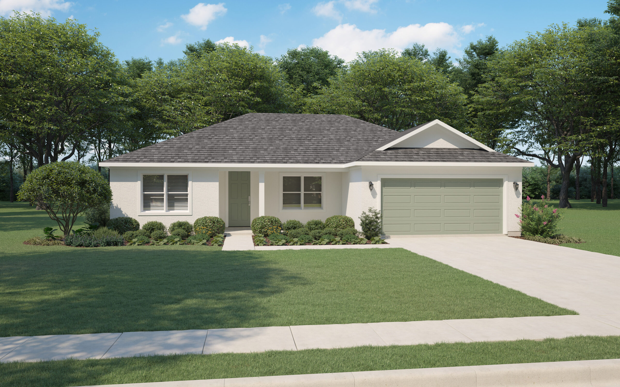
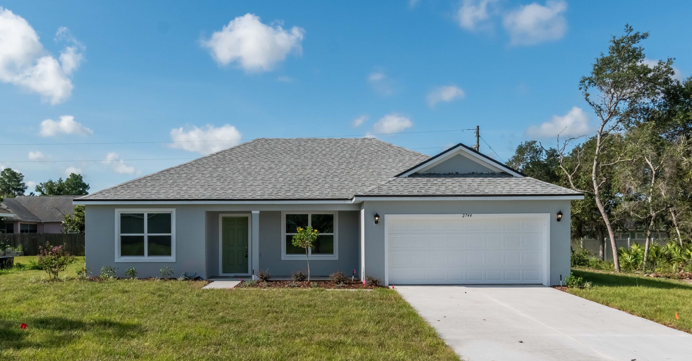
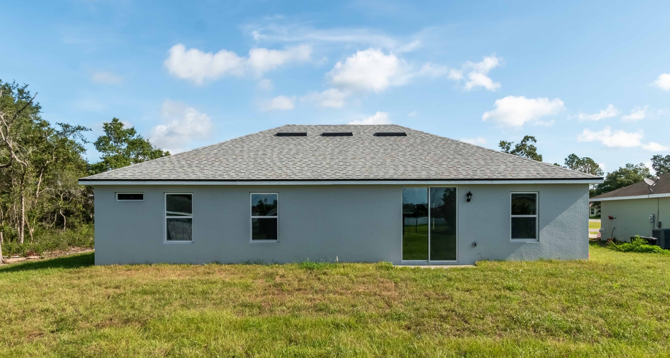
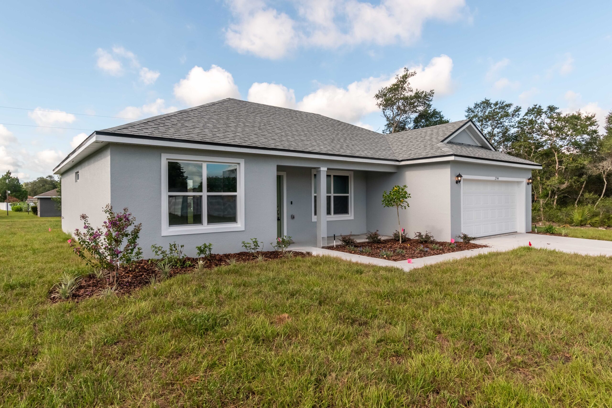
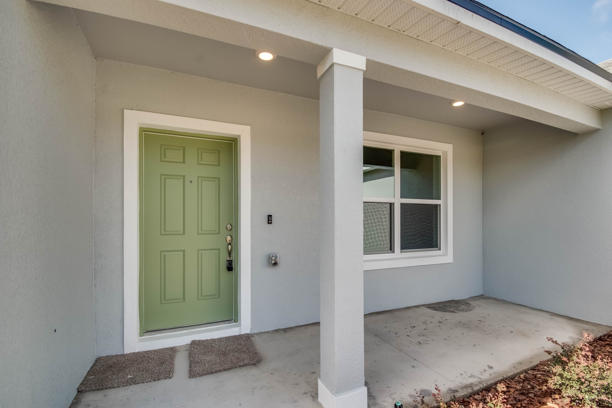
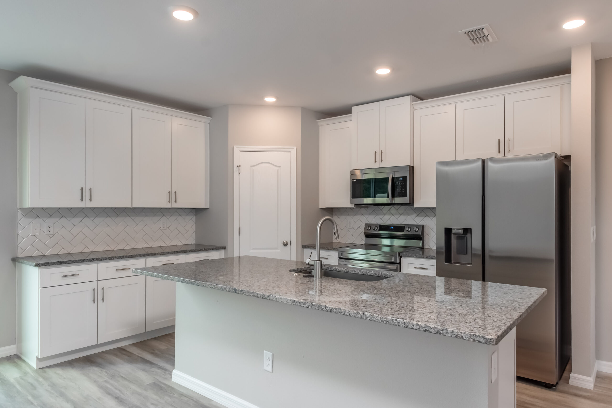
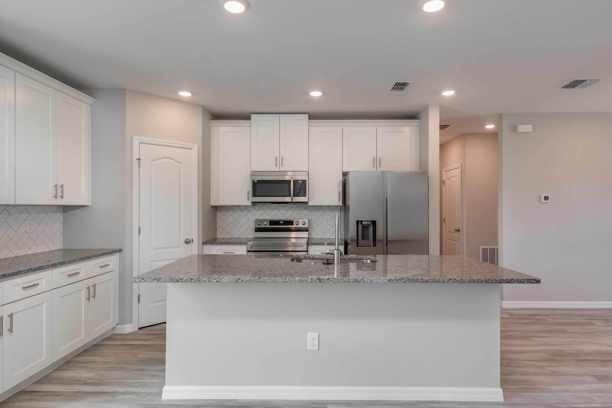
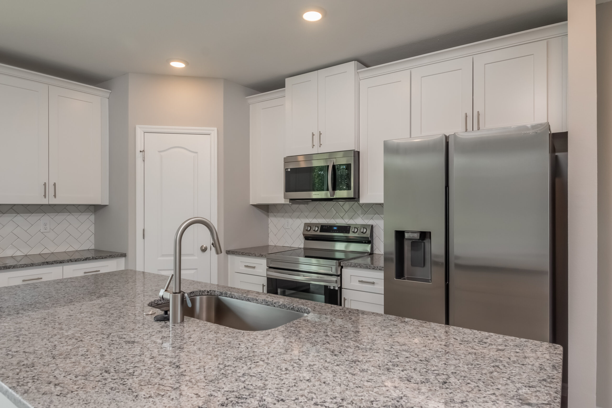
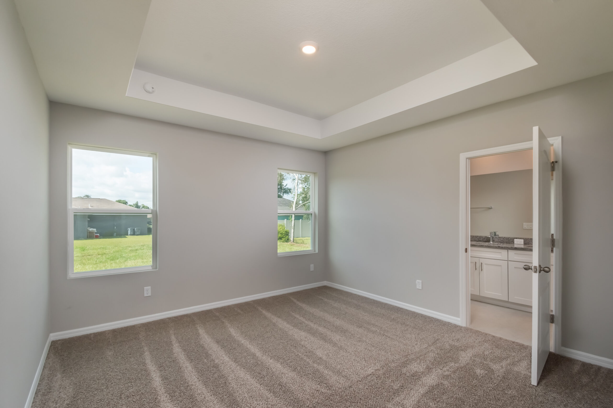
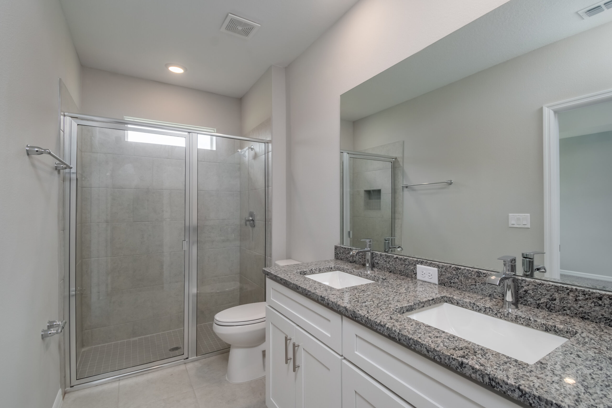
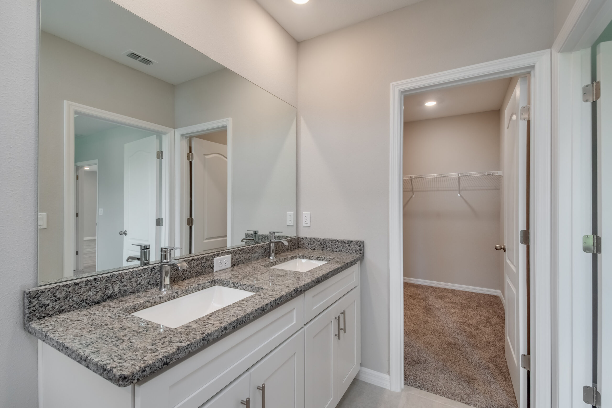
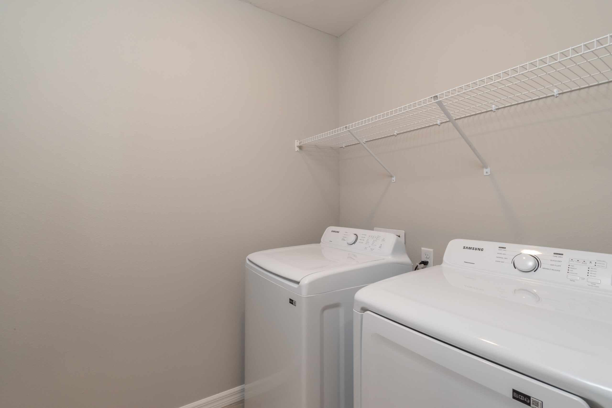
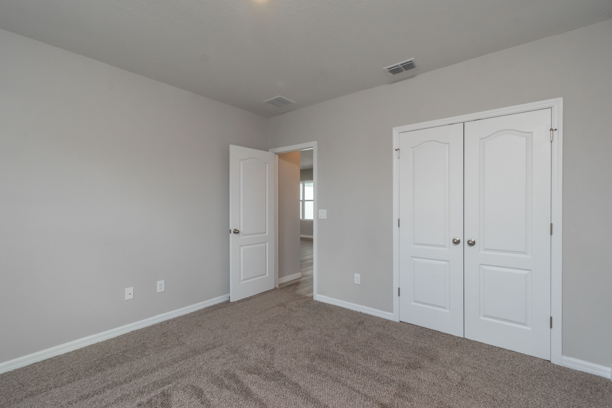
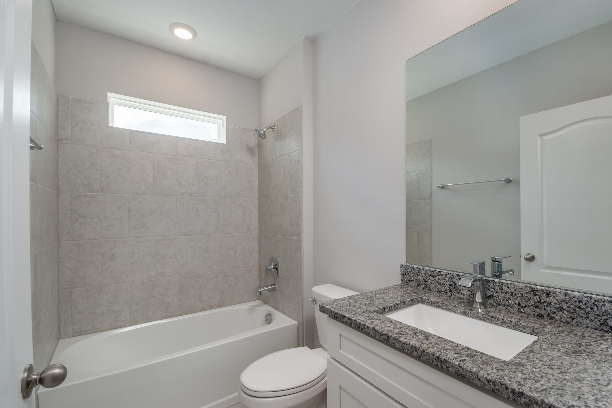
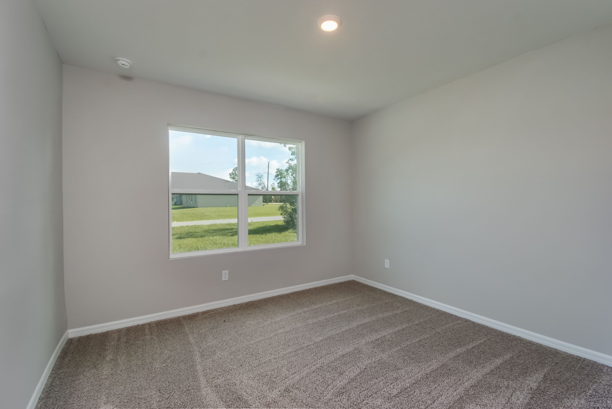
1,959 Under Roof Sq. Ft.
1,446 A/C Sq.Ft.
3 Bedrooms
2 Bathrooms
2-car Garage
51’-4' Pad Width
46’-4' Pad Length
The Jordan is a compact, high-efficiency floorplan designed with today’s market in mind. With three bedrooms and two full baths, this layout maximizes space without sacrificing comfort. The open-concept kitchen, dining, and family room create a seamless main living area, while the owner’s suite offers privacy, a walk-in closet, and a spacious bath.
Two secondary bedrooms share a full bath on the opposite side of the home—ideal for guests, children, or a home office. A covered lanai, walk-in pantry, and dedicated laundry room add thoughtful touches buyers appreciate.
Cost-effective to build and easy to market, The Jordan is a smart choice for investors focused on value and versatility.
Every Commence home comes with high-demand features that appeal to buyers and renters alike. We’ve standardized quality where it matters most—and left room for upgrades where it makes sense.
Whether you want to go turnkey or take a more hands-on design approach, the foundation is already set for a high-performing build.
With this floorplan and your financing in place, you’re just steps from breaking ground.