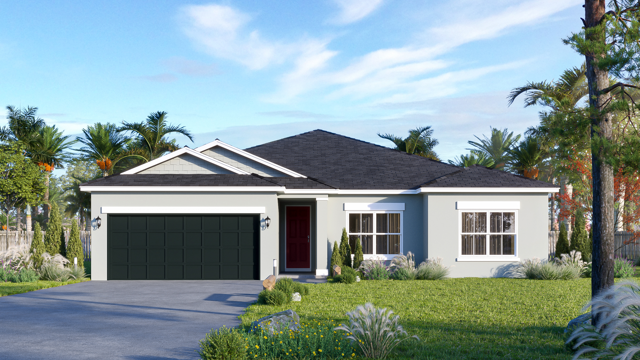
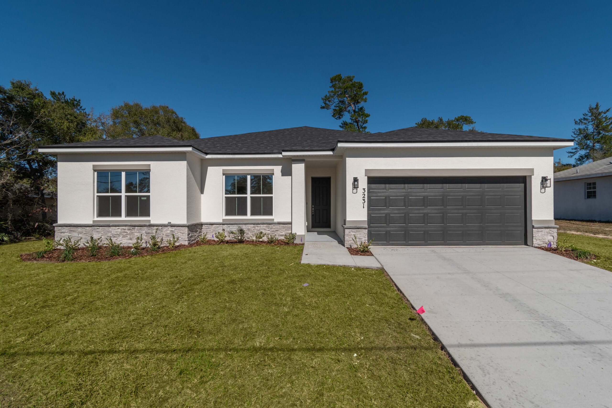
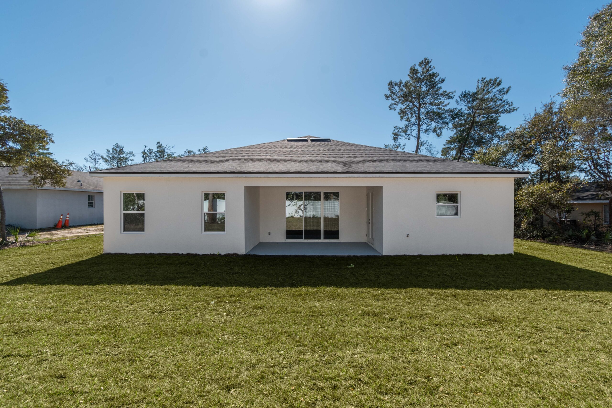
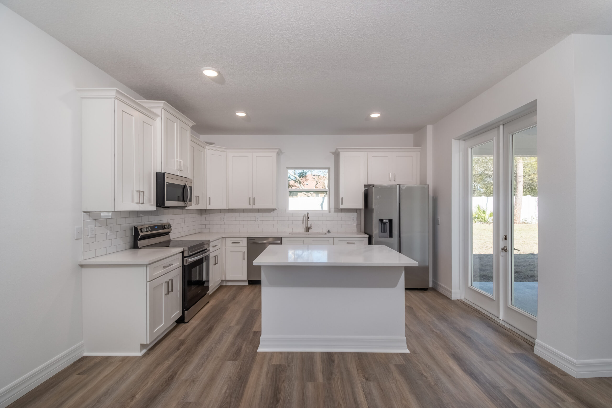
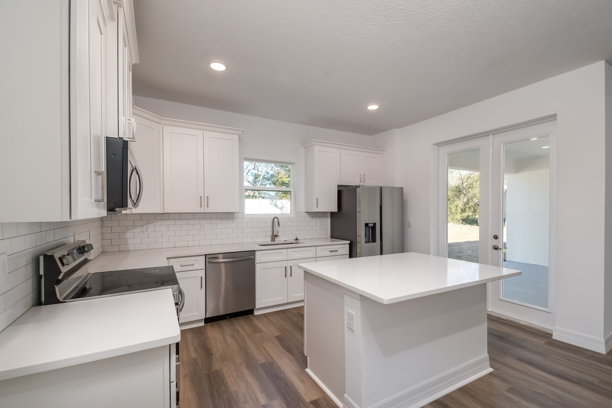
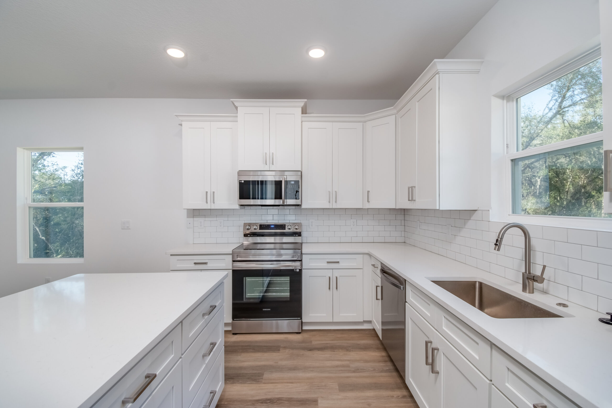
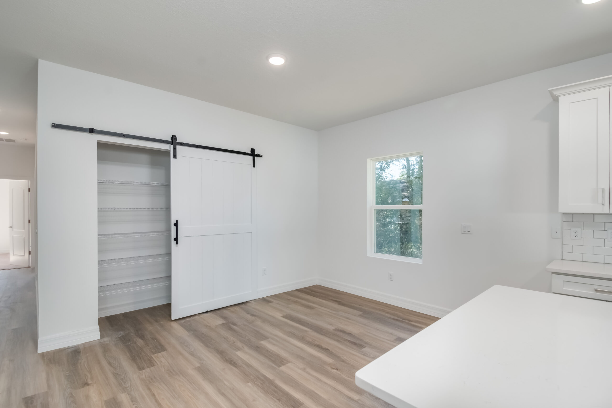
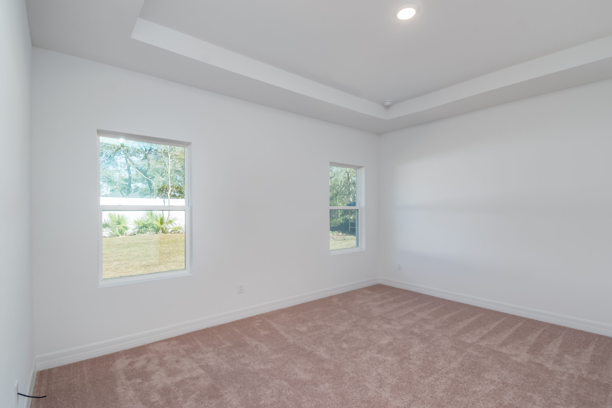
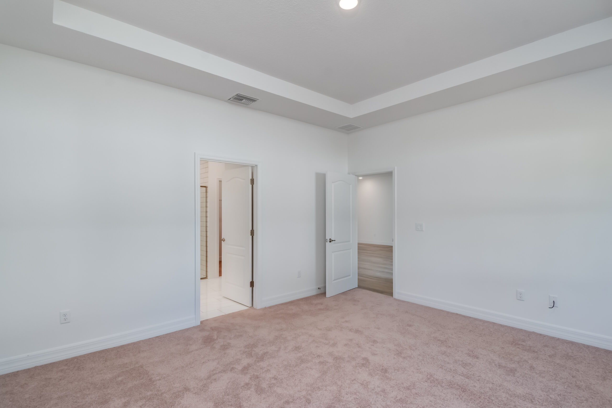
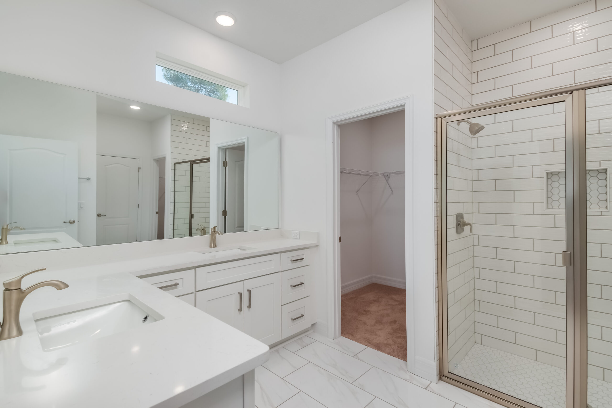
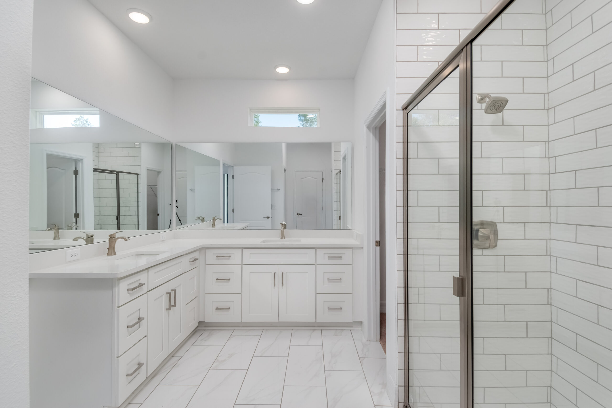
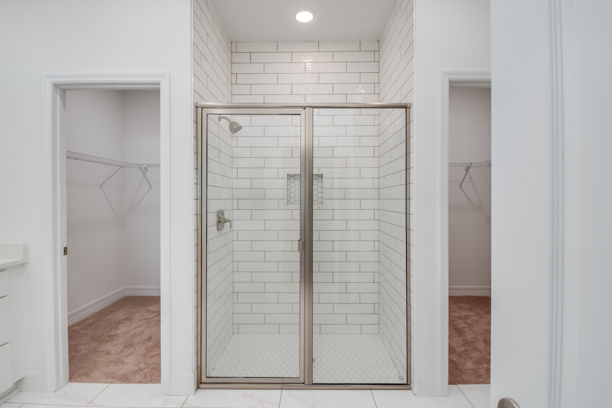
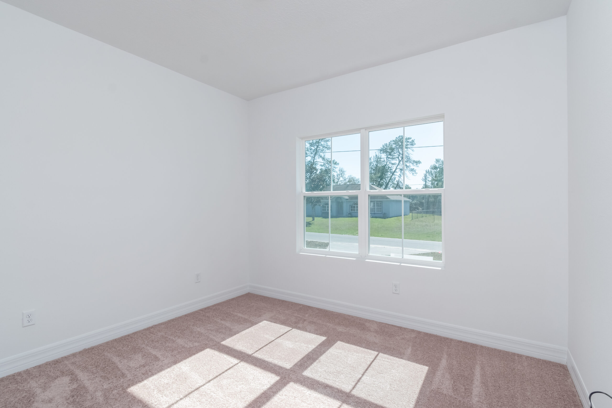
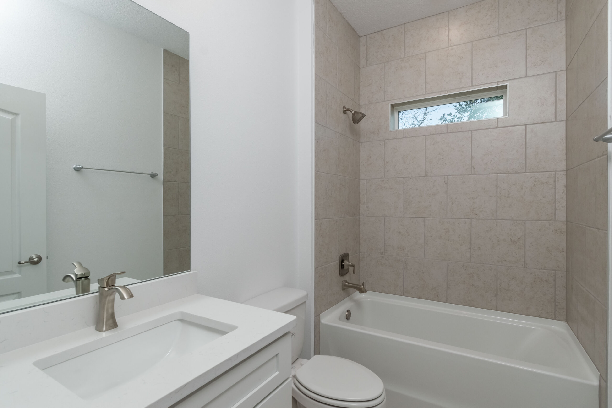
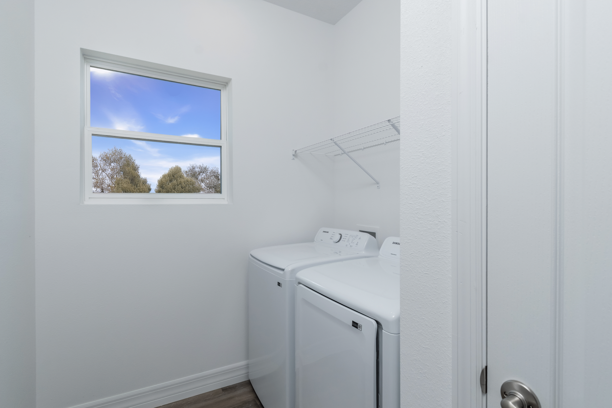
2,721 Under Roof Sq. Ft.
2,092 A/C Sq.Ft.
4 Bedrooms
3 Bathrooms
2-car Garage
50' Pad Width
56’-4' Pad Length
A spacious master suite with dual walk-in closets offers privacy, while three additional bedrooms and three full baths provide flexibility for growing families or multi-generational living.
The covered lanai extends the living space outdoors, adding even more value. Smartly designed and move-in ready, this plan is a turnkey solution for investors looking for strong, reliable demand.
Every Commence home comes with high-demand features that appeal to buyers and renters alike. We’ve standardized quality where it matters most—and left room for upgrades where it makes sense.
Whether you want to go turnkey or take a more hands-on design approach, the foundation is already set for a high-performing build.
With this floorplan and your financing in place, you’re just steps from breaking ground.