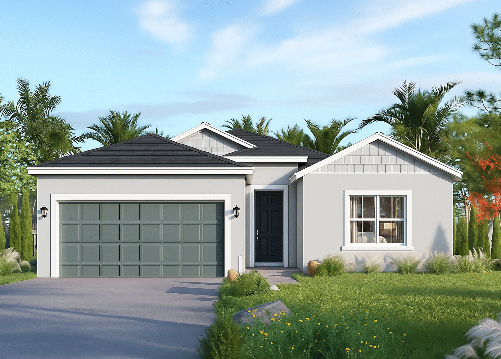
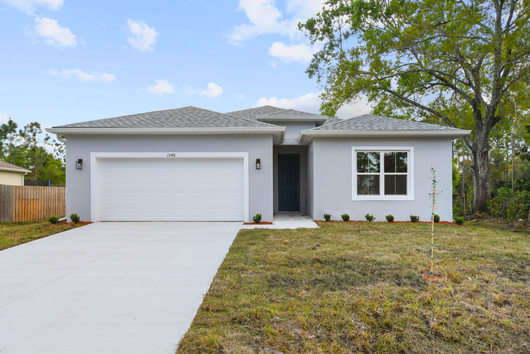
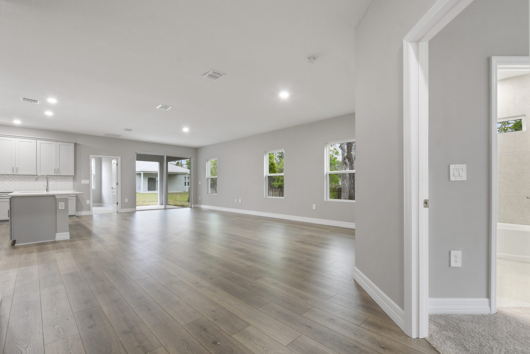
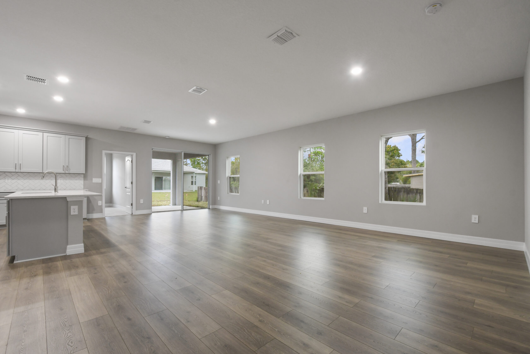
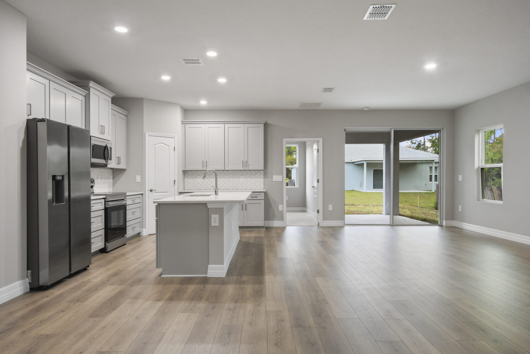
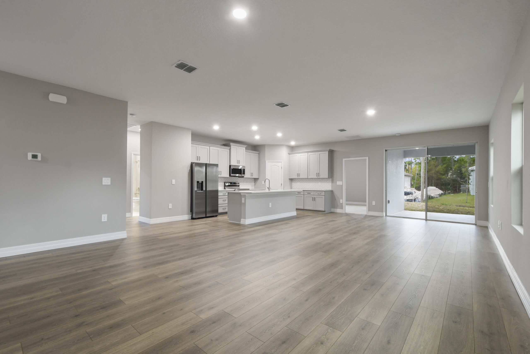
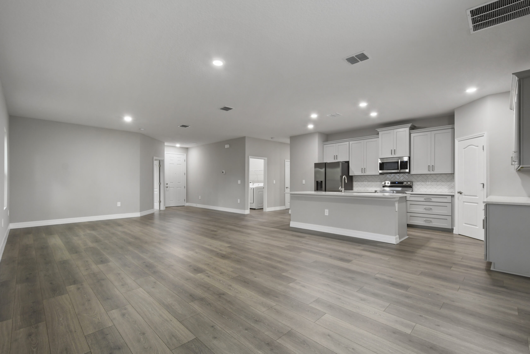
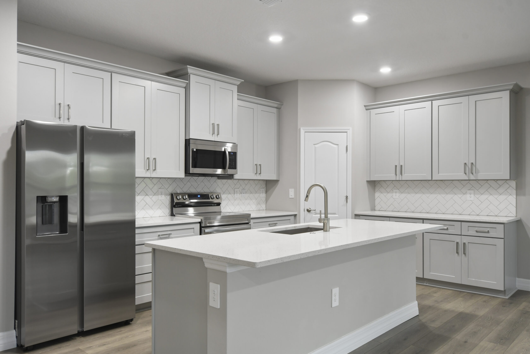
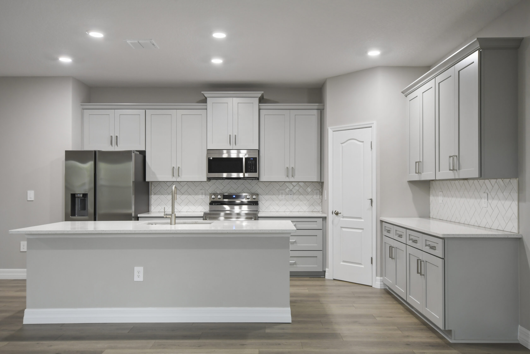
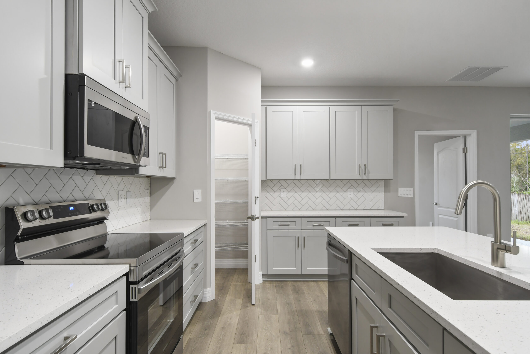
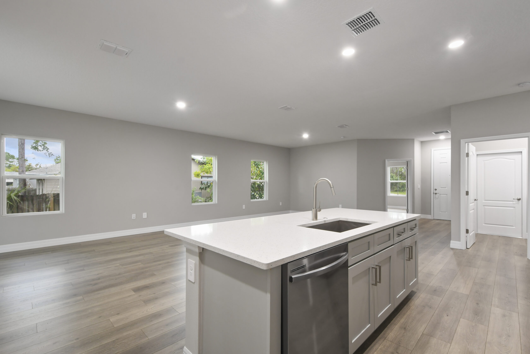
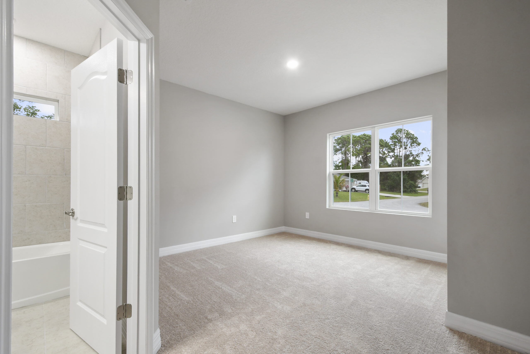
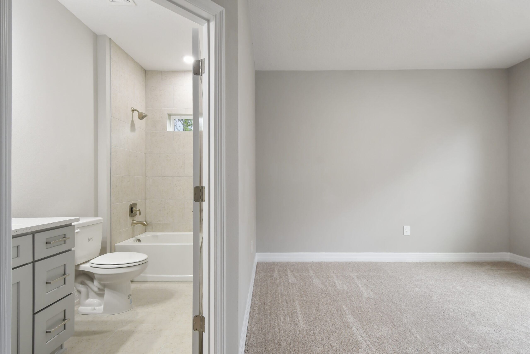
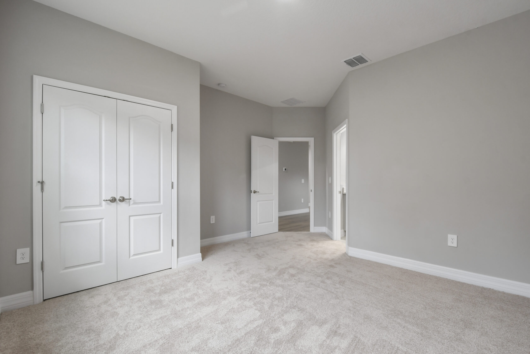
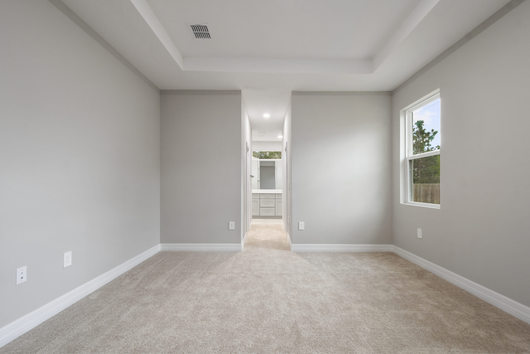
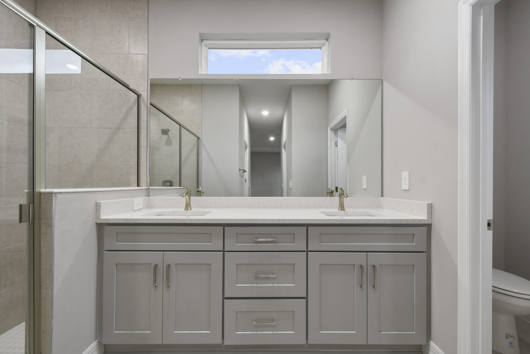
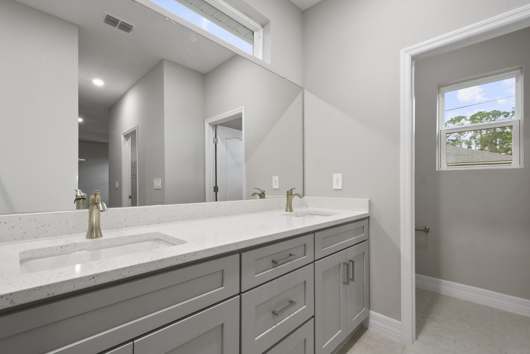
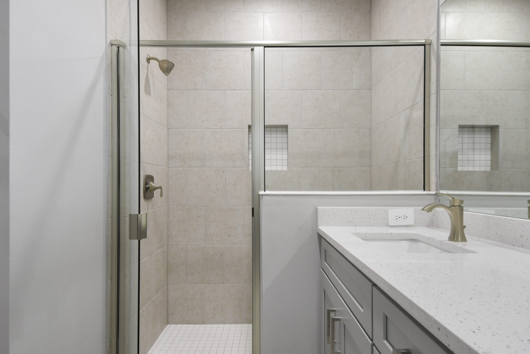
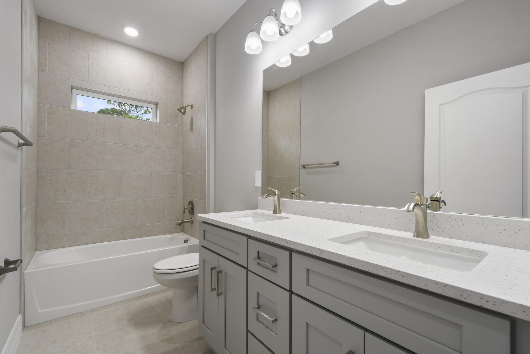
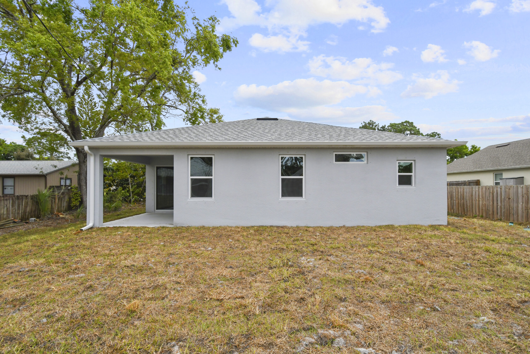
2,550 Under Roof Sq. Ft.
1,990 A/C Sq.Ft.
4 Bedrooms
3 Bathrooms
2-car Garage
40' Pad Width
65’-4' Pad Length
Efficiently designed for comfort and flexibility, The Elle offers four bedrooms and three full bathrooms, including a private guest suite at the front of the home—ideal for multigenerational living or remote work.
The open-concept kitchen, dining, and living area create a seamless flow, while the primary suite features dual walk-in closets and a spacious bath for added appeal. A covered lanai extends the living space outdoors, perfect for entertaining or relaxing.
With a thoughtful layout and investor-ready features, The Elle delivers a high-utility footprint with broad buyer appeal.
Every Commence home comes with high-demand features that appeal to buyers and renters alike. We’ve standardized quality where it matters most—and left room for upgrades where it makes sense.
Whether you want to go turnkey or take a more hands-on design approach, the foundation is already set for a high-performing build.
With this floorplan and your financing in place, you’re just steps from breaking ground.