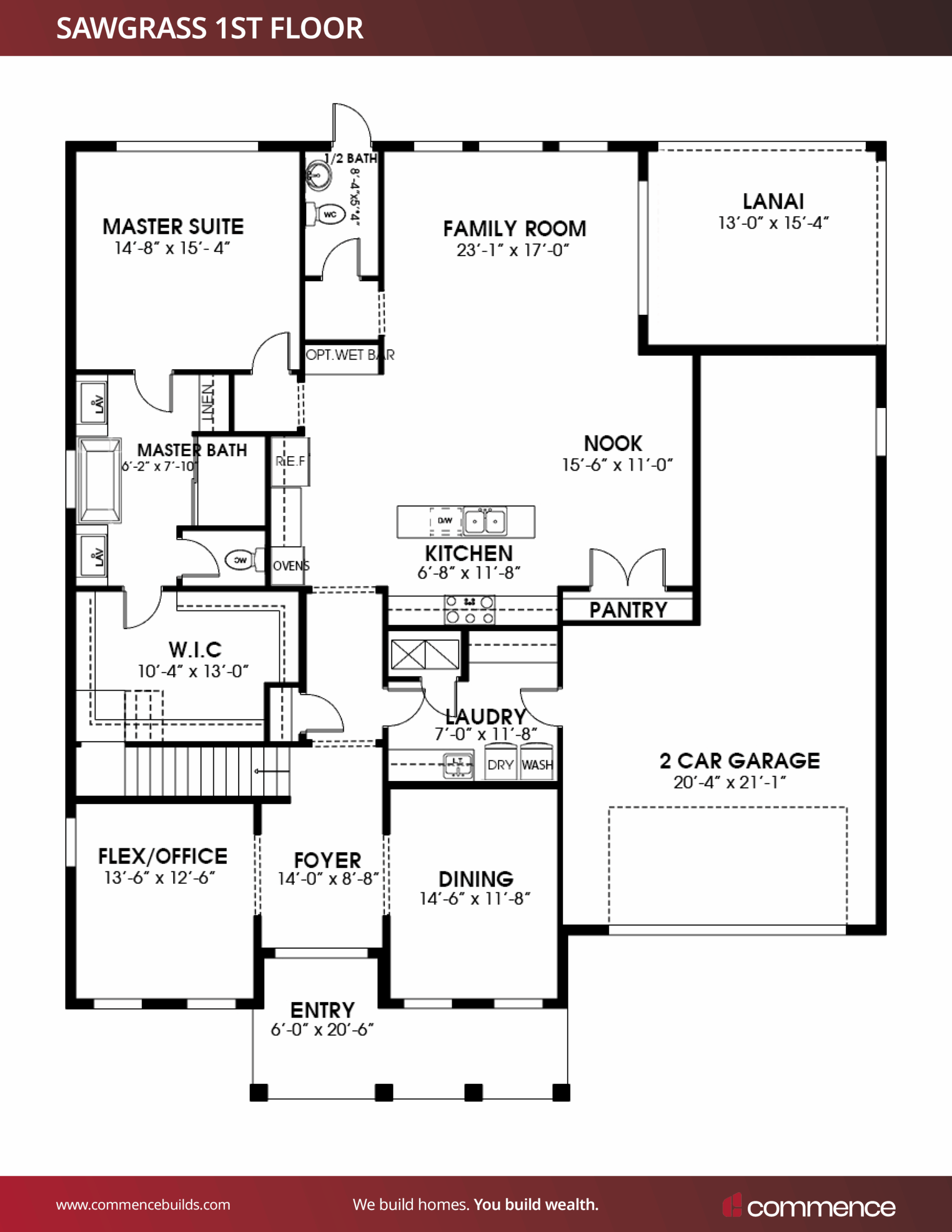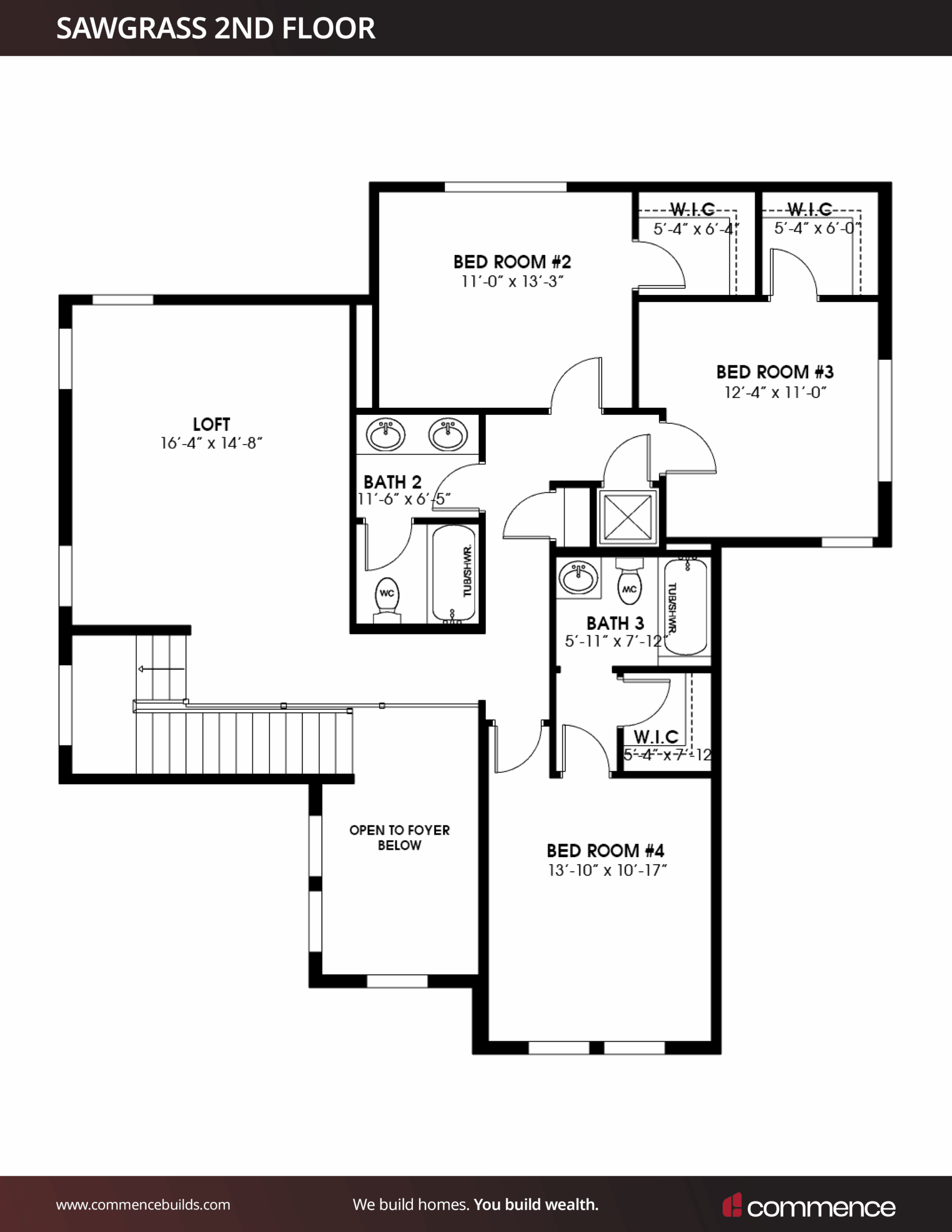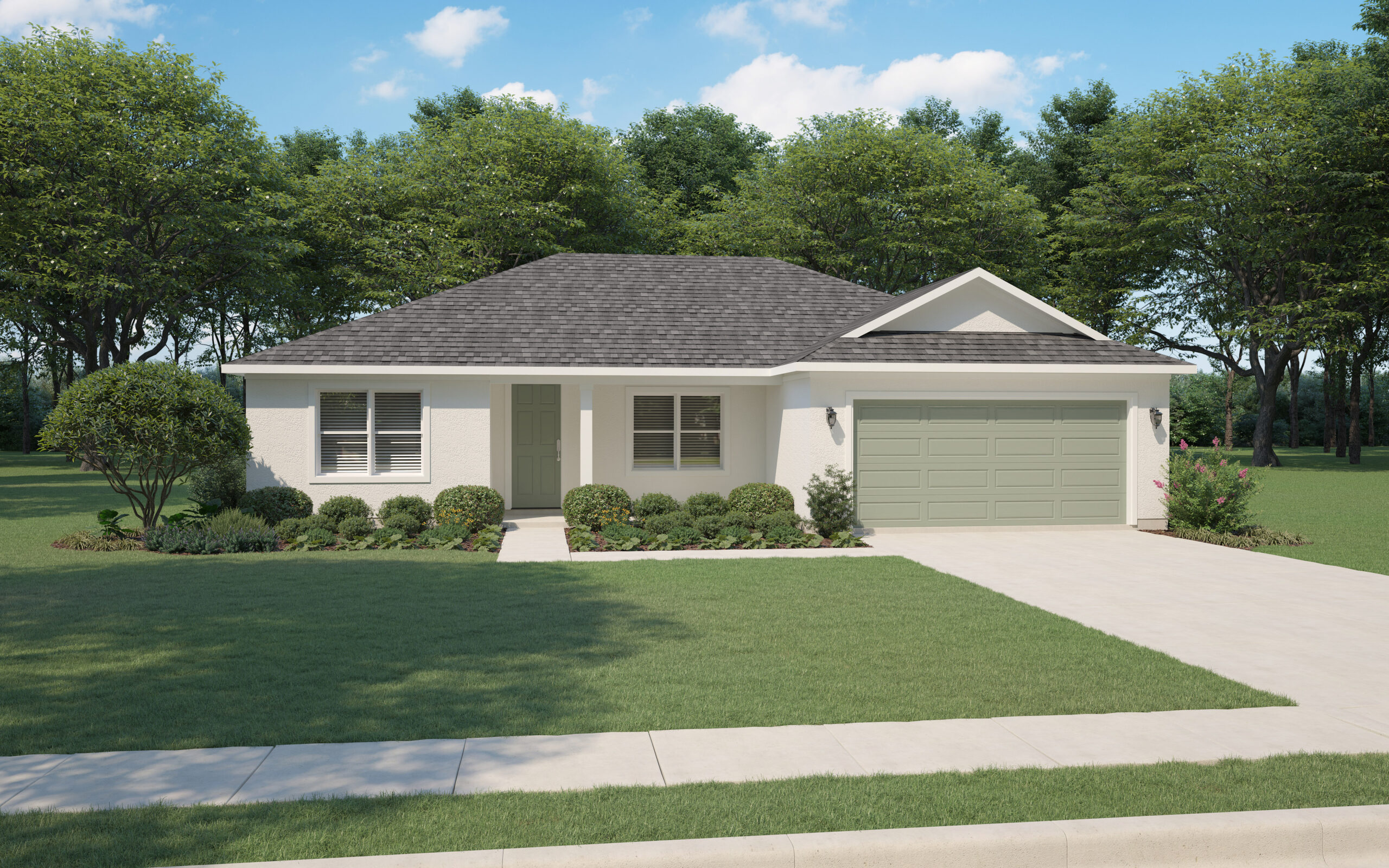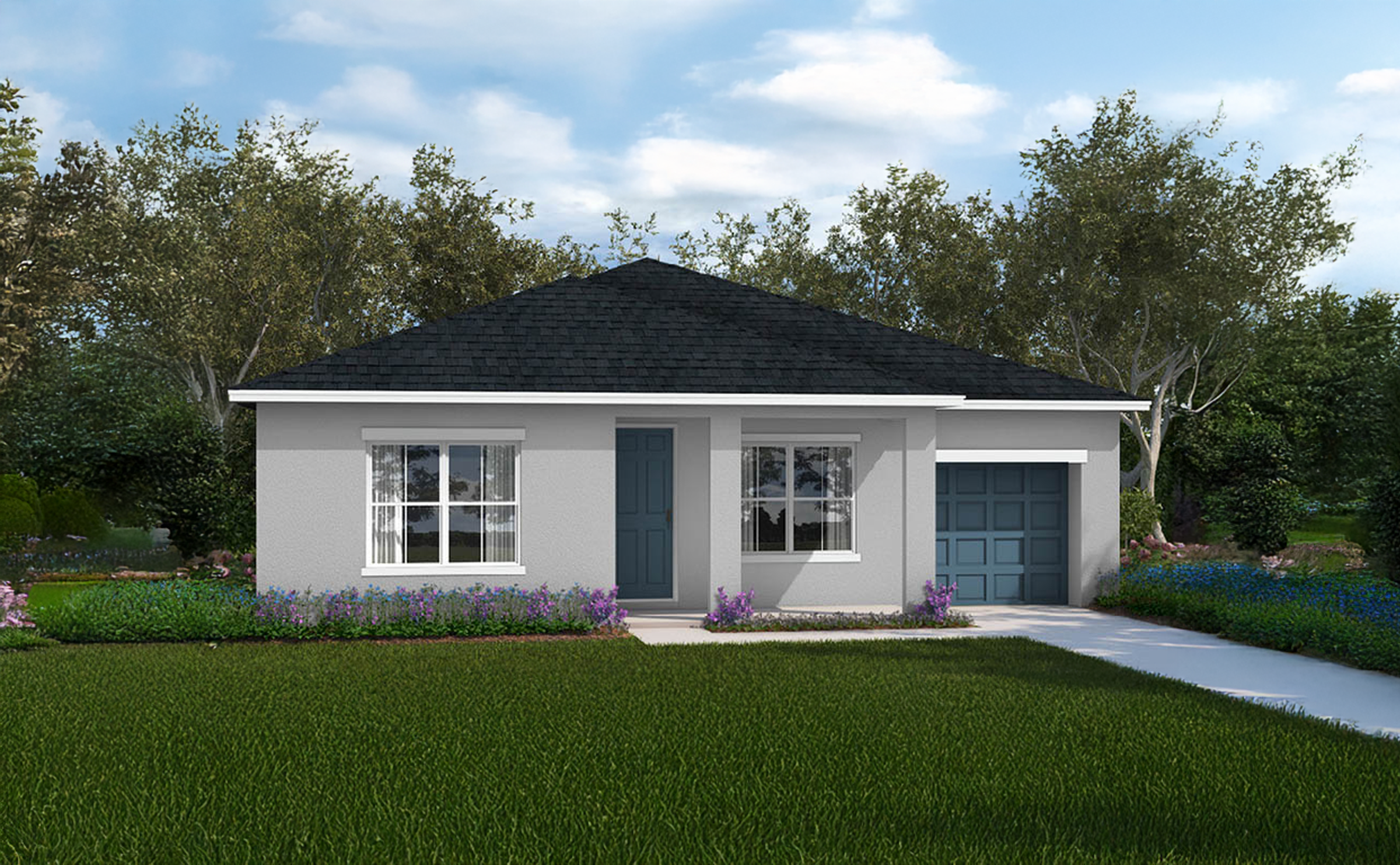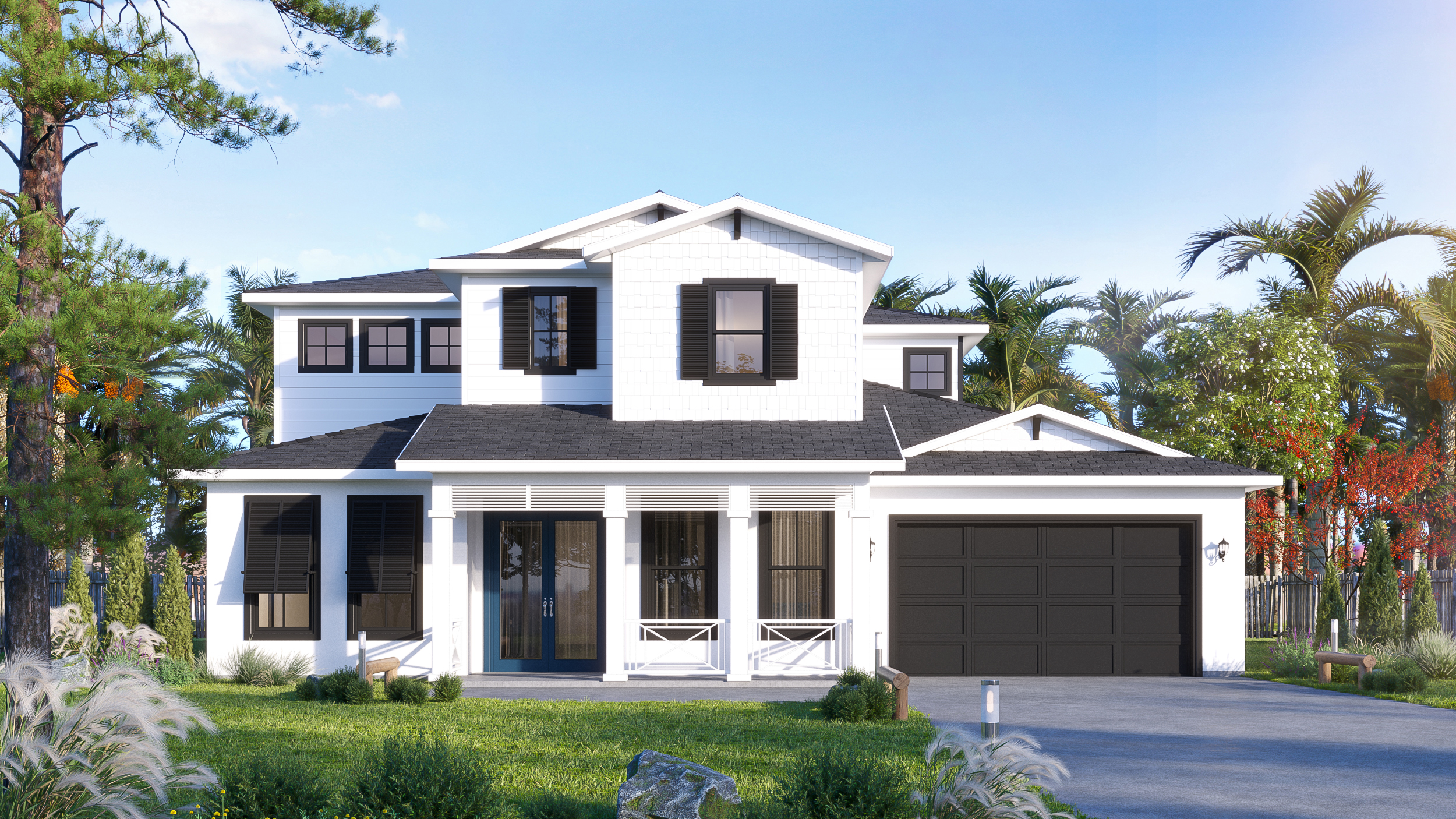
Sawgrass
-
4,408 Under Roof Sq. Ft.
-
3,344 A/C Sq.Ft.
-
4 Bedrooms
-
3.5 Bathrooms
-
3-car Garage
-
55' Pad Width
-
64' Pad Length
The Sawgrass blends modern design with long-term flexibility. A first-floor primary suite adds multi-generational appeal, while four upstairs bedrooms and a central loft create room to grow.
The open-concept kitchen and living space feel elevated yet practical, and the downstairs flex room adapts to today’s lifestyle and can be turned into an office, study, or bonus guest room.
Every square foot is thoughtfully planned to attract a wide range of buyers or tenants and keep turnover low.
High appeal. Low friction. Sawgrass is the kind of asset that earns its keep.
High Standards, Built In
Every Commence home comes with high-demand features that appeal to buyers and renters alike. We’ve standardized quality where it matters most—and left room for upgrades where it makes sense.
Whether you want to go turnkey or take a more hands-on design approach, the foundation is already set for a high-performing build.
Included Features
Exterior & Structure
- 9’4” - CMU
- 8’ Exterior Doors
- Soffit
- 6” Aluminum Fascia
- Sod - Bahia
- Landscaping
- Stucco
- Shingles
- Drip Edge
- Coach Lighting
- Paint: Main, Trim, Door
Windows & Doors
- 6’8” w/ Colonial Casing Interior Door
- MI White Vinyl Windows
- Kwikset Hardware: Front Door, Interior Doors, Garage-to-Home
- 8’ Aluminum Slider
- Liftmaster overhead Garage Door Opener
Kitchen
- Granite Countertops
- Stainless Steel Sink
- Shaker Style Cabinets w/ Full Overlay 42” Uppers
- Brushed Nickle Moen Hardware - 8” Pulls
- Samsung Dishwasher
- Samsung Refrigerator
- Microwave
- Range / Oven
- Moen Garbage Disposal
- Moen Sink Faucet
- LVP Flooring
- Tile Backsplash
Bathrooms
- Granite Countertops
- Ceramic Undermount Sinks
- Shaker Style - 34” Adult Height Cabinets
- Moen brushed Nickel Fixtures
- 1/4” Glass Enclosure
- Tile Flooring
- Floor to Ceiling Shower Wall Tile
Bedrooms & Interior Finishes
- Paint: Main & Trim
- Premium Carpet in Bedrooms and Closets
- Bedrooms Pre-Wired for Ceiling Fans
- Recessed CAN Lighting
- LVP FLooring in Common Spaces
- 5 1/4” Baseboards
- Wire Shelving
Energy Effiency & Systems
- 50 Gallon Elexctric Water Heater
- 15 SEER 2 Trane Air Conditioner
- Honeywell T4 Programmable Thermostat
- r-30 Blown Insulation
- Samsung Washer & Dryer
- Wired Ring Smart Doorbell w/ plug in chime
You focus on the return. We've got the rest.
With this floorplan and your financing in place, you’re just steps from breaking ground.
