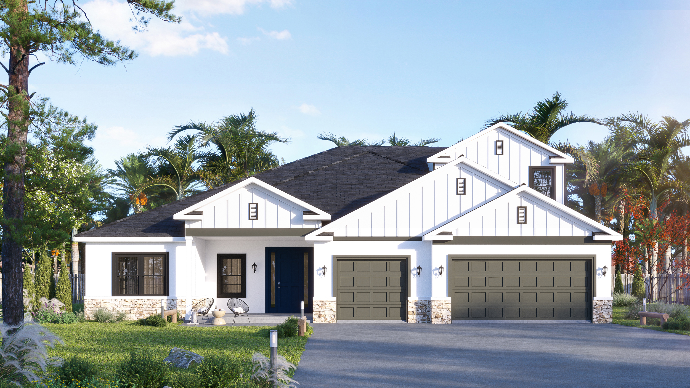
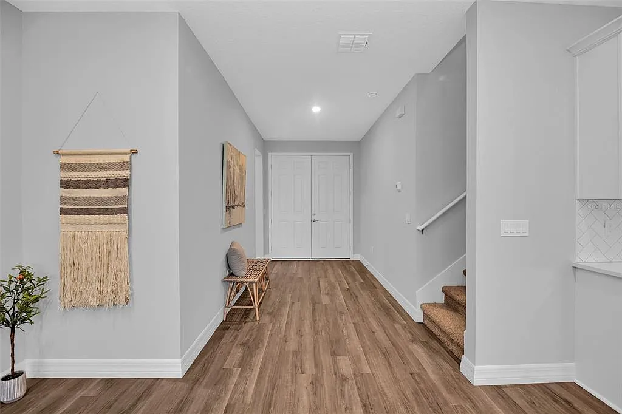
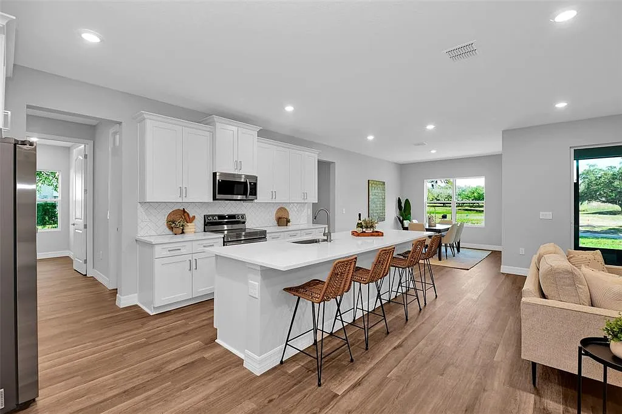
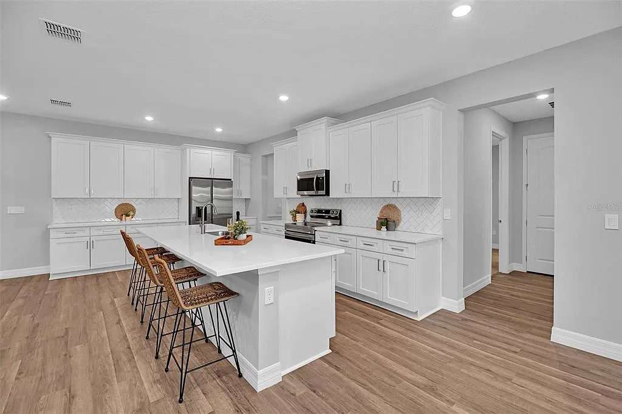
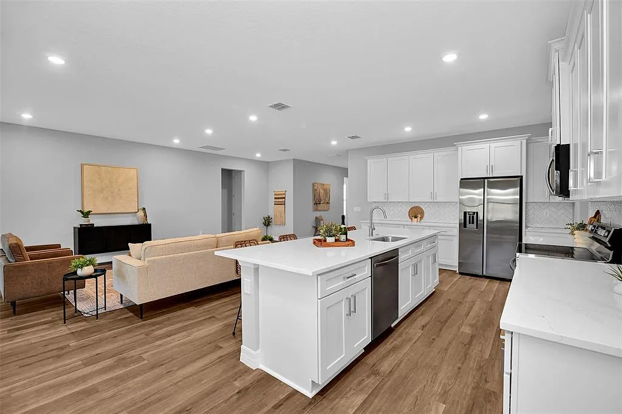
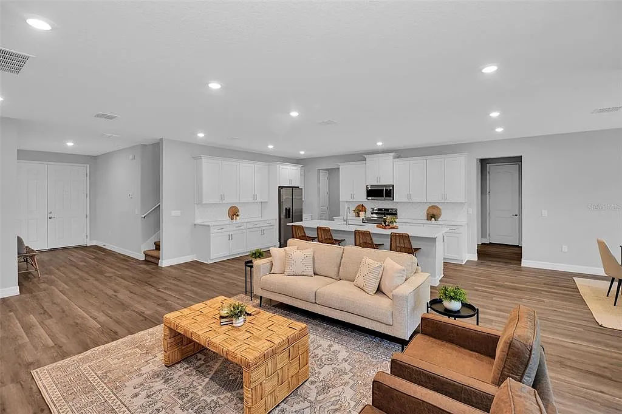
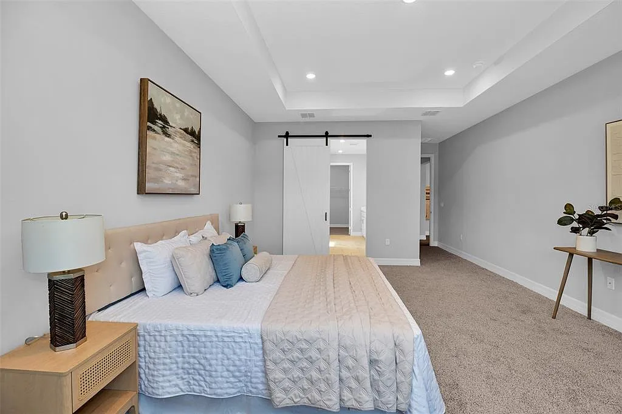
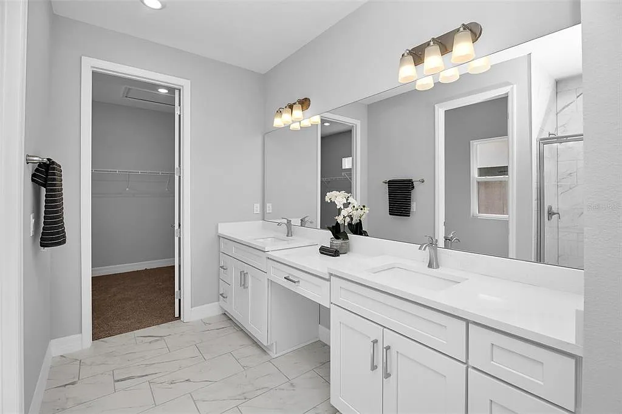
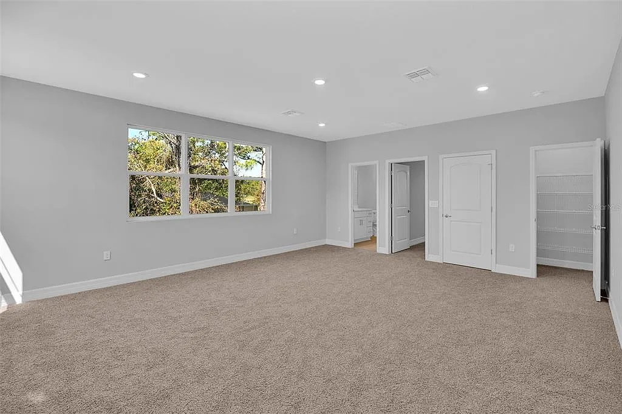
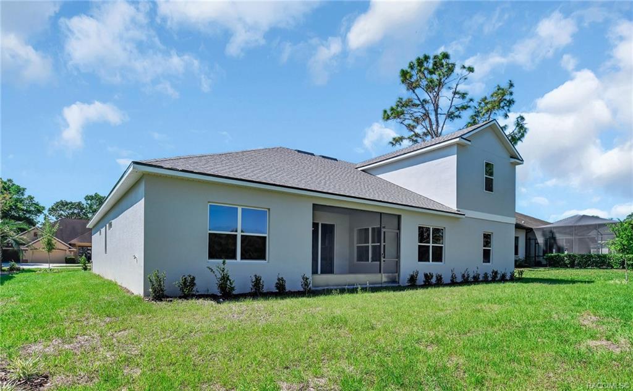
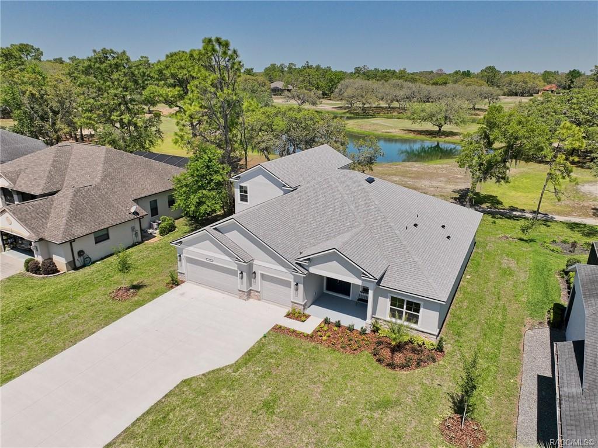
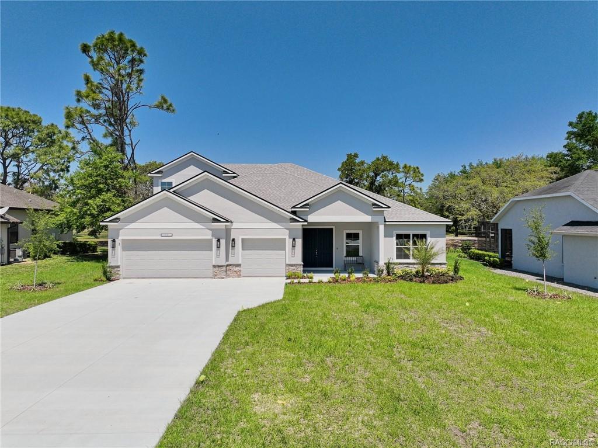
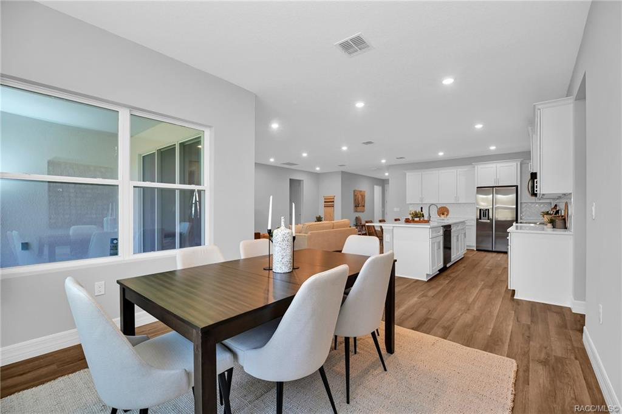
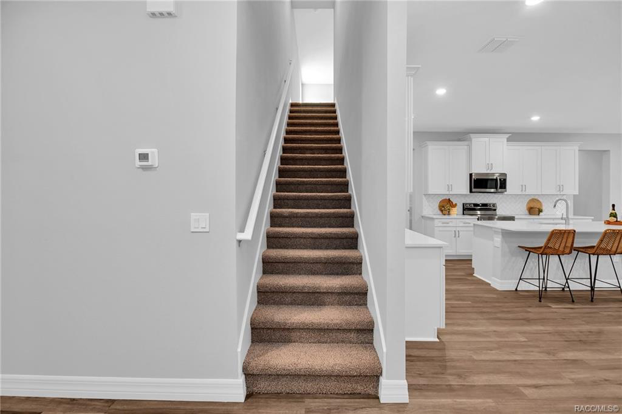
4,311 Under Roof Sq. Ft.
3,222 A/C Sq.Ft.
5 Bedrooms
4 Bathrooms
3-car Garage
60' Pad Width
60' Pad Length
This spacious two-story model is designed with both functionality and rental appeal in mind. With five bedrooms, four full bathrooms, and a generous upstairs loft, it comfortably accommodates large families or multiple tenants.
The open-concept kitchen and living area flow seamlessly into the covered lanai, creating an ideal layout for entertaining. A first-floor owner’s suite and private guest room offer flexibility for multigenerational living or short-term rental potential.
Whether used as a primary residence or income-generating property, this home maximizes livability and long-term value.
Every Commence home comes with high-demand features that appeal to buyers and renters alike. We’ve standardized quality where it matters most—and left room for upgrades where it makes sense.
Whether you want to go turnkey or take a more hands-on design approach, the foundation is already set for a high-performing build.
With this floorplan and your financing in place, you’re just steps from breaking ground.